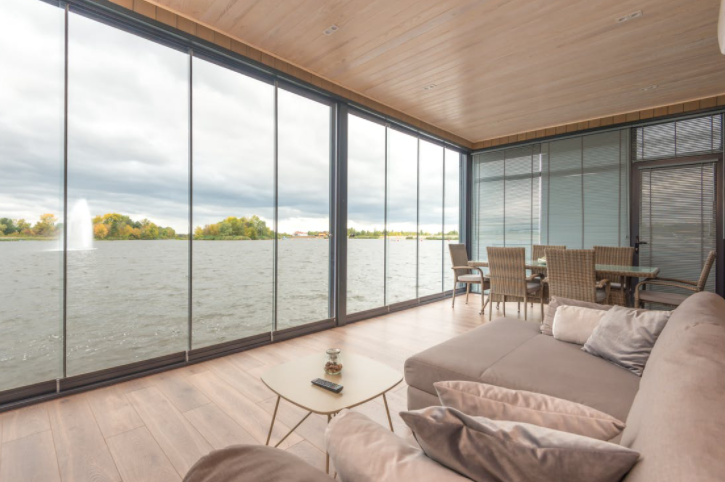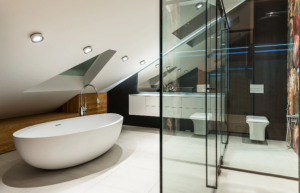In recent years, the Glass Pavilion designed by Steve Hermann won the heart of people around the world. The craze and popularity of this luxury home are rising because it is a benchmark building that sets the bar as to what modernism can be. Built with almost entirely glass, this home perfected the essence of living within nature. Click here to learn more about this groundbreaking architecture. Moreover, the Glass Pavilion was inspired by Ludwig Mies van der Rohe’s Barcelona Pavilion. It’s so famous in 1929. But, what made it so famous at that time. What aspects did Steve Hermann bring to life to be used on his Glass Pavilion? Let’s find out the answer here.

Ludwig Mies van der Rohe’s German pavilion at the 1929 Barcelona World’s Fair (commonly known as the Barcelona Pavilion) is hailed as an outstanding work of modern architecture. It is known for its bright and straightforward appearance. Although the open floor plan of the pavilion may seem simple, Mies carefully coordinated every part of the building to create a unique experience. Mies created the experience that visitors will have through the arrangement of materials, colors, and symmetry. They can vary between opaque, reflective, and translucent surfaces. Here are the essential aspects of Glass Pavilion and Barcelona Pavilion.
Asymmetry
The monumental facades of classical Renaissance architecture are flanked on both sides. The pavilion is arranged axially between a series of Ionic columns and grand staircases. This gave Mies a reference point to measure his asymmetry. The floor plan of the Barcelona pavilion is highly asymmetrical, but the resulting coherence provides the pavilion with a sense of order. Although the walls appear random when viewed in plan, they are not symmetrical. However, viewed from the elevation, it is evident that the materials have multiple planes of mirror symmetry.
The same is valid for paving stones, roof slabs, windows, and flooring. Each has at least three axes that reflect symmetry. The result is a striking juxtaposition of highly symmetrical building materials and an asymmetrical structural composition. H.R. Hitchcock, Philip Johnson: Mies created an aesthetically unique building by thoughtfully combining balanced materials with structural elements and materials. This creates a harmonious and pleasing space for the eye, even if it does not harmonize with its surroundings.
Reflexivity and Transparency
 The perception of the Barcelona pavilion is characterized by reflection and transparency. The construction of the pavilion is made of travertine and onyx, steel, stucco, and glass. But it is the reflections that make the space tangible. The choice of these materials may be due to the technical possibilities and customs of the time. But it is also possible that Mies chose these highly polished materials simply for their reflective properties. The polished steel columns are a perfect example of this principle. They seem to disappear into the background because they are so thin and reflective. The fifth material in the pavilion is water.
The perception of the Barcelona pavilion is characterized by reflection and transparency. The construction of the pavilion is made of travertine and onyx, steel, stucco, and glass. But it is the reflections that make the space tangible. The choice of these materials may be due to the technical possibilities and customs of the time. But it is also possible that Mies chose these highly polished materials simply for their reflective properties. The polished steel columns are a perfect example of this principle. They seem to disappear into the background because they are so thin and reflective. The fifth material in the pavilion is water.
The pools were transformed into large mirrors by covering them with black stone. This created a continuous plane of symmetry. The pavilion and its surroundings form a blurred effect through the reflections in the walls, blurring the boundaries between inside and outside. The room occupant simultaneously sees his reflection leaving the room, giving the feeling of being in someone else’s room or following his shadow6.
Reflecting pools reinforce the symmetry of the wall. Mies used glass planes to make the ceiling appear weightless on the walls and illuminate the room at night. For Mies, glass was more than just a transparent surface. It was also a phenomenological tool that helped him learn that what matters is the “play of reflections, not the effect of light and shadow on ordinary buildings.” This creates an extraordinary quality in the space.
